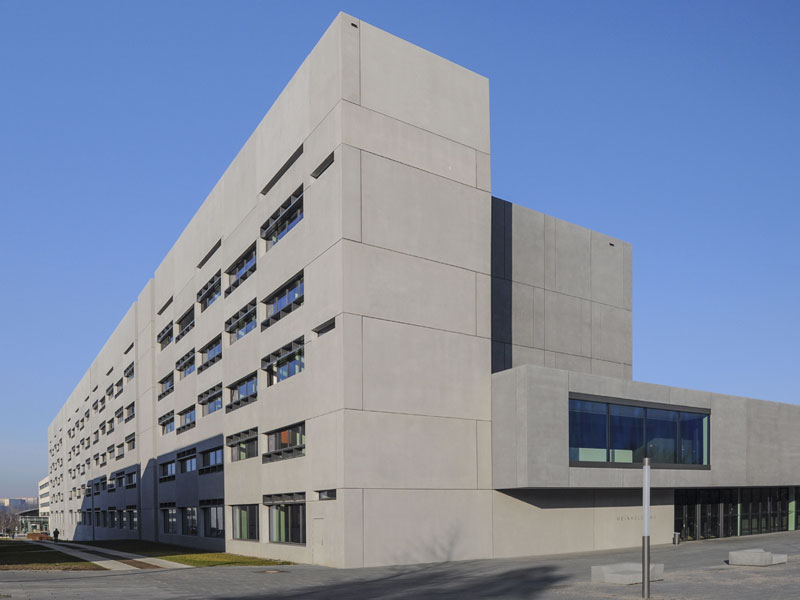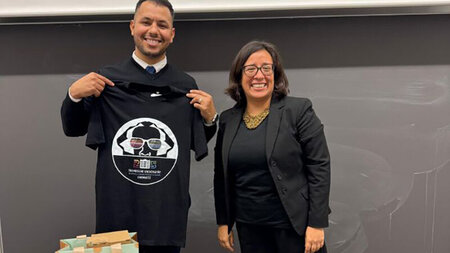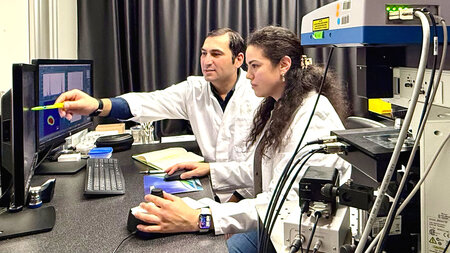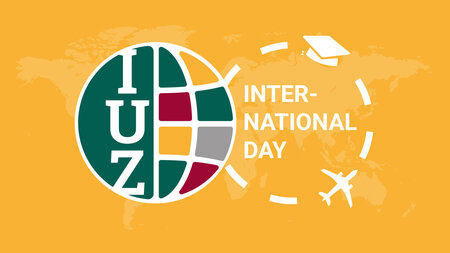"Architekturpreis Beton 2014" honors building of TU Chemnitz
Among 155 projects four winners were selected, including reconstruction of the Adolf-Ferdinand-Weinhold-Bau on Campus in Chemnitz
-

The Adolf-Ferdinand-Weinhold-Bau is the largest floor space of buildings on the TU-Campus at Reichenhainer Straße. Around 13,700 square meters in size, it contains two lecture halls, 14 conference rooms and eight language cabinets, 90 labs and 144 offices. Here have offices scientists from the Faculties of Electrical Engineering and Information Technology, Mechanical Engineering, Economics and Business Administration, and the Language Center. Built in the early 1970s, the building was rebuilt and renovated from 2009 till 2013. Photo: TU Chemnitz/Jacob Müller
40 years after its first foundation in 1974, on the June 3, 2014 for the 19th time took place the "Architekturpreis Beton 2014". The InformationsZentrum Beton in cooperation with the Association of German Architects BDA endows a prize of 25,000 Euro for outstanding achievements in architecture and civil engineering, influenced by creative, constructive and technological possibilities of such construction material as concrete. Up until the application deadline in March, 155 projects were submitted including homes, administrative, industrial and commercial buildings, schools, museums and transport structures. An interdisciplinary jury under the chairmanship of the Amandus Sattler architects has awarded this year four equal prizes as well as a special recognition.
One of the winners of the "Architekturpreis Beton 2014" is Technische Universität Chemnitz with its Adolf-Ferdinand-Weinhold-Bau, which has been reconstructed last October. The client was the Freistaat Sachsen, represented by the "Saxonian Real Estate and Construction Management, Public Company" of the Chemnitz branch. The reconstruction has been realized by Burger Rudacs architects from Munich.
According to the Jury´s assessment: "With its hard successive, overlapping and plastic-formed concrete bodies, the institute and research buildings look as if they are new. The main structure of this building is approximately 170 m long, and its distinctive disc comes from the year of 1970. It was dismantled down to the steel skeleton construction and rebuilt at two floors by Burger Rudacs architects. At the front of the existing-old building is a new lecture hall building that forms an entrance and a new face of the Campus. Through newly built escape staircases at both ends of the bolt structure, appears the tectonically coherent assembly of monumental and harmoniously proportioned ensemble of buildings."
Adding that: "Large-format, prefabricated fairfaced concrete sandwich panels in various shades of grey makes old and new buildings appear sculptural and in a unified case. The differently designed new facades of the existing building have an asymmetric internal structure. Its offices are facing to the South, whereas the laboratory and seminar rooms are arranged below to the North. The offset window bands on the South side and windows with various width, alternating with grey concrete, perforated metal panels for the veneering of the ventilation windows on the Nord side, break on the severity of the existing construction grid and let the views appear flat-provide a flat depiction of the area. Through the color-coordinated different materials arise, depending on the light, a shimmering incidence of lighting effects. At the side walls an individually responsive facade design is elegantly woven together again."
The jury sees the rebuilding and expansion as "an extremely successful example of the energetic and creative recovery of large scale post-war modern buildings, which account for a significant portion of our existing buildings". The project does not put old and new side by side, but stands for a further construction of this architectural and urban language, that is clearly evident even in spite of creative reshaping in its clarity and power.
The further award winners in 2014 are the high-rise building "Tour Total" in Berlin, the primary school at the Arnulf park in Munich and the "Haus über der Gasse" in Passau. The festive award ceremony will take place on the 10th September 2014 at the MKM Museum Küppersmühle of Modern Art in Duisburg.
(Source: www.architekturpreis-beton.de, Author: Mario Steinebach, Translation: Nataliia Boiko)
Mario Steinebach
15.06.2014




